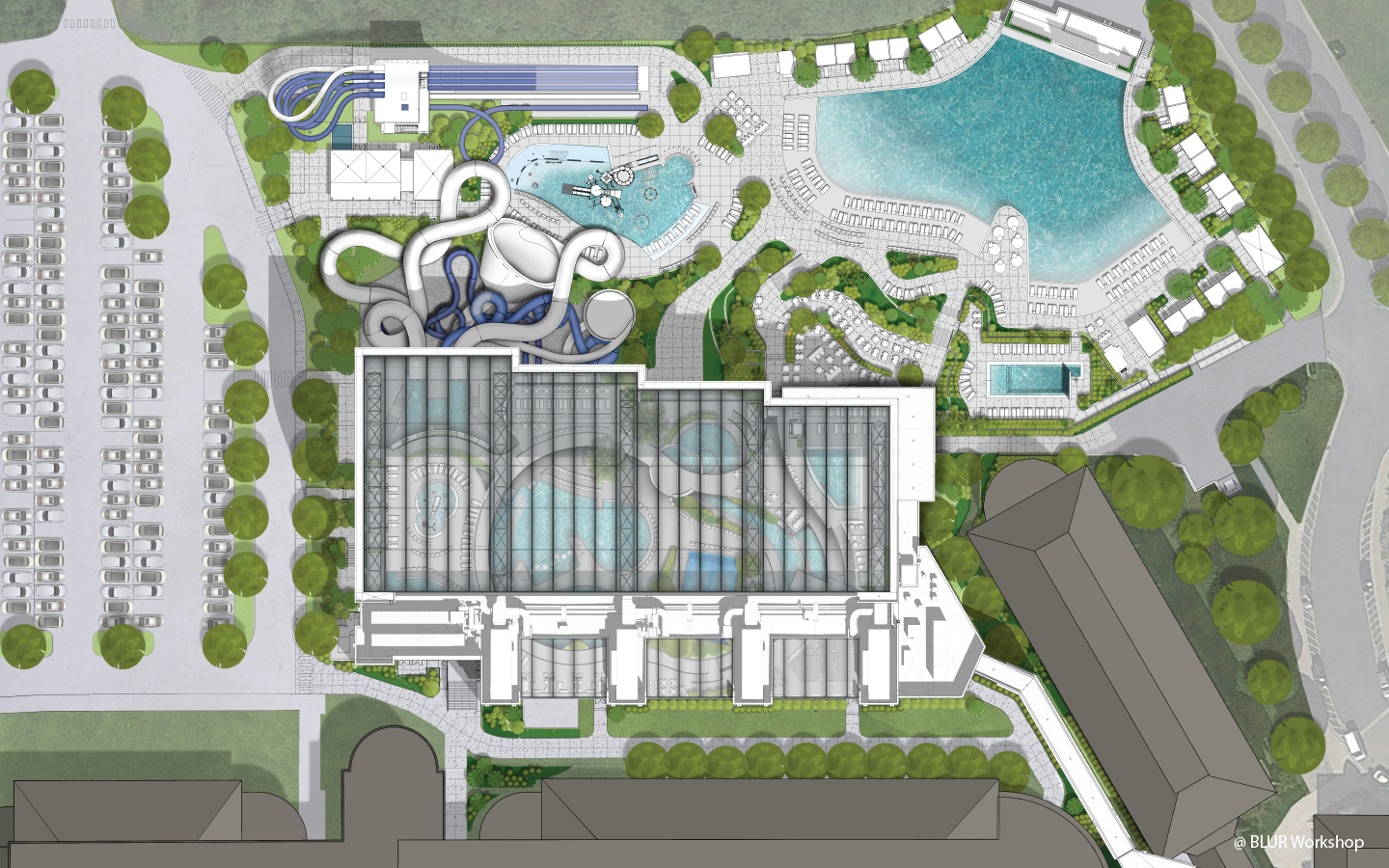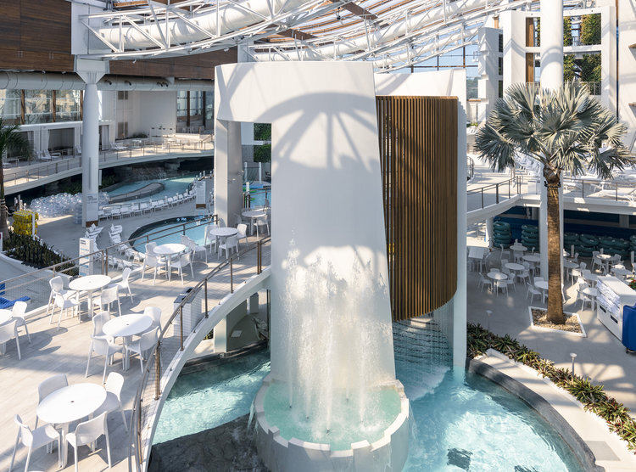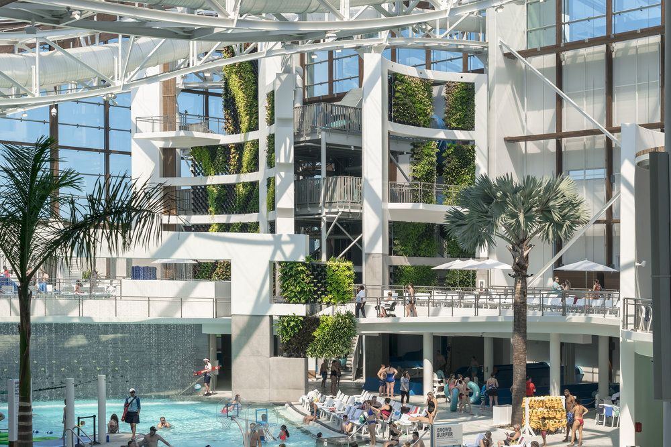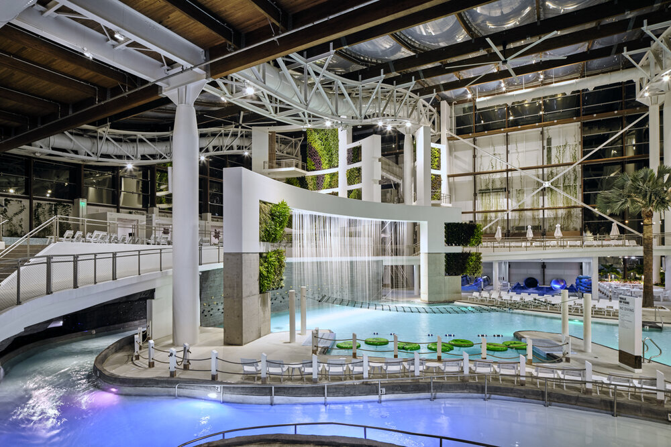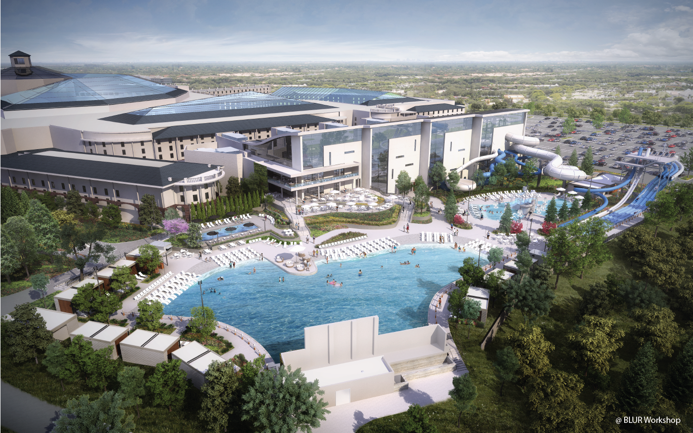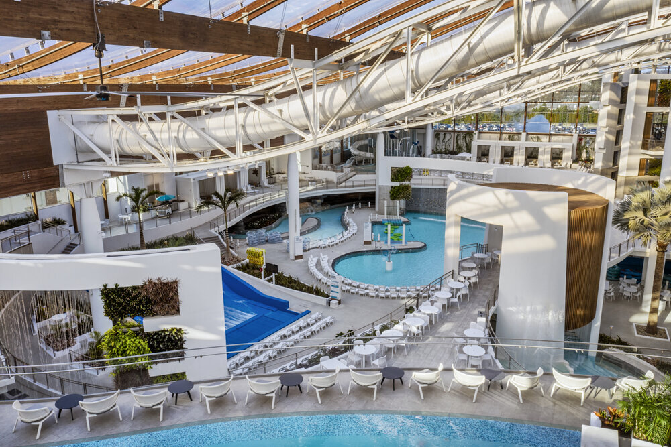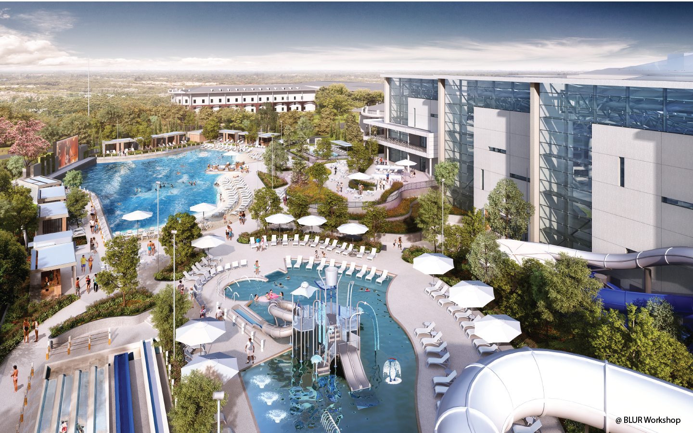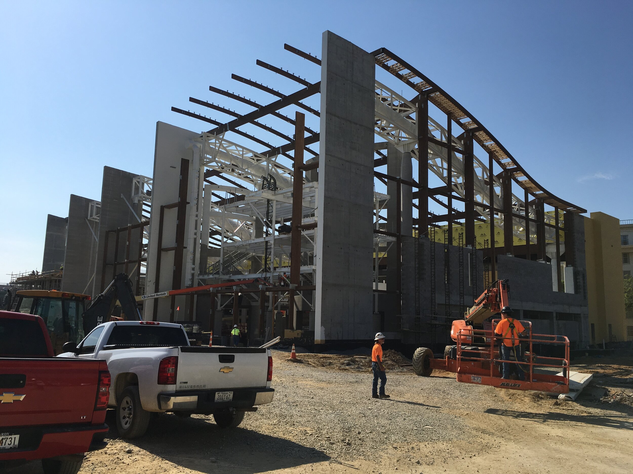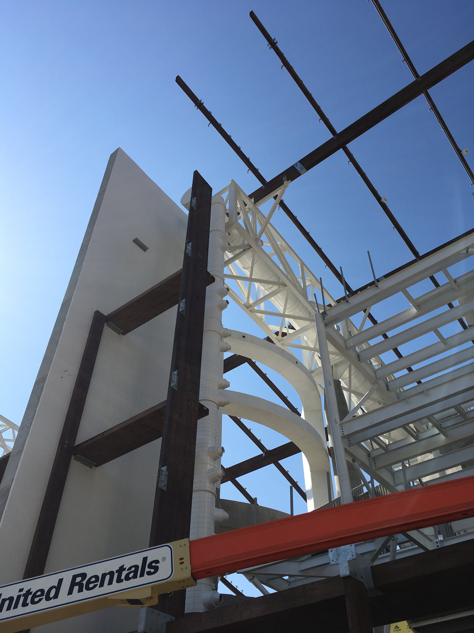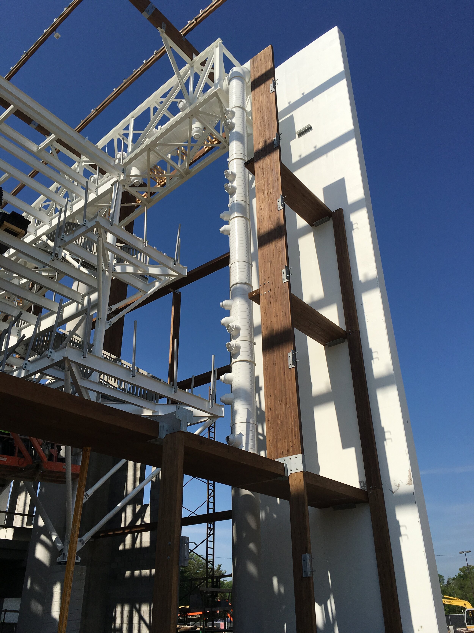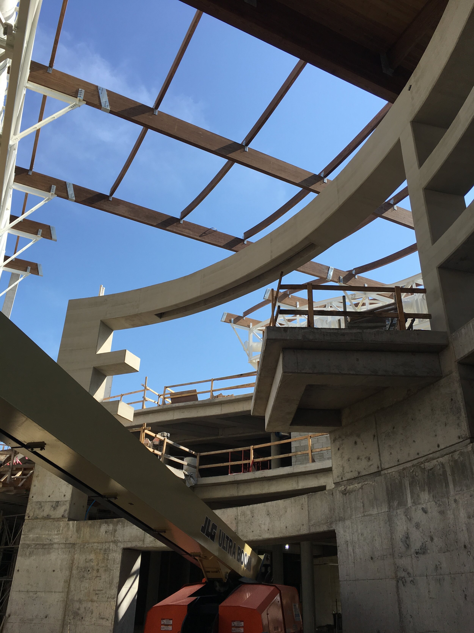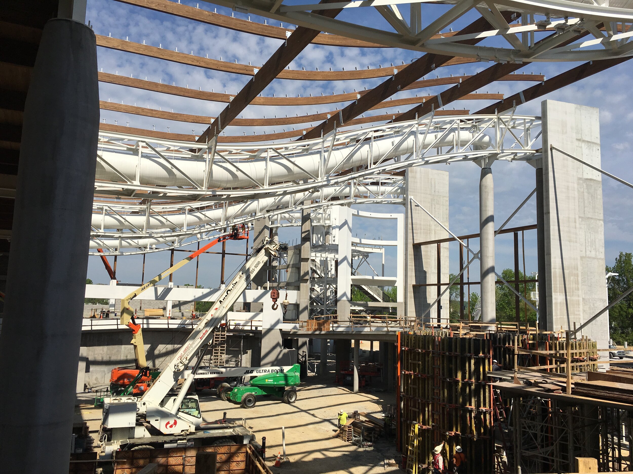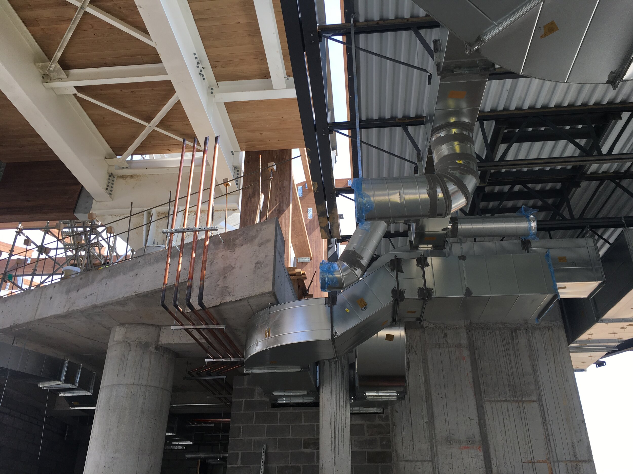SOUNDWAVE
PROJECT DESCRIPTION:
Soundwave is located in Nashville, TN as a central addition to the Opryland Hotel. This project includes 111,000 SF of indoor attraction, dining and amenities as well as 106,000 SF of outdoor water park facilities. The indoor water park is composed of three distinct levels tied together by a major circulation path allowing unforgettable vistas. Each level has its own programmatic identity ranging from entertainment centers, restaurants, kid’s areas, cabana decks, and adult bars and pools, all intertwined with fun water park attractions. Project developed under Blur Workshop.
The interior space is bathed by natural sunlight showcasing five “signature walls” structures that frame interior views hosting waterfalls and vertical greenery. The design, spaces, amenities and finishes help to create an upscale water park like no other. Project has been recognized by TIMES MAGAZINE as one of the world’s greatest places of 2019.
PROJECT ROLE:
I was integrated into the Soundwave project at the final stages of its schematic design as an architectural designer. From that point on Soundwave was my primary responsibility giving me the opportunity to participate in its final stages of Schematic Design, be fully integrated in its Design Development and Construction Documentation, and participate in its first half of its Construction Administration.
PROJECT RESPONSIBILITIES:
Client presentations
SD/DD/CD documentation
BIM manager
Project modeling
Project coordination
Document administration
Detail & component development
Material & product research
Construction administration
Site inspection
CONSTRUCTION PICTURES

